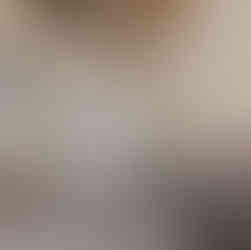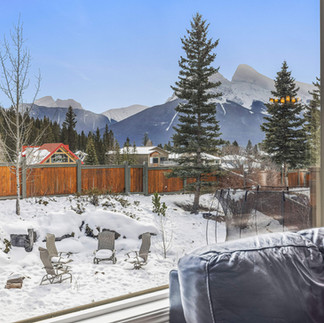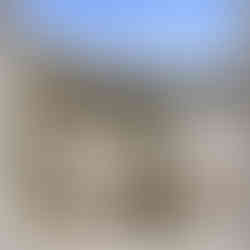33 Eagle Landing, 4 Bedroom 4 Bathroom Home Located On Eagle Landing | Canmore Homes For Sale
- Richard Greaves

- Mar 20, 2024
- 2 min read

Nestled at the end of a tranquil cul-de-sac, this enchanting 4-bedroom family home offers not just a residence, but a gateway to the mountain lifestyle you've always dreamed of. This 4-bedroom, 4 bathroom family home offers unobstructed mountain views and a south-facing aspect, inviting warmth and light throughout the day. The main floor features an open plan living space with cathedral ceilings in the kitchen and den and overlooks the expansive back-yard and also has access to the south facing main level deck with incredbile views of Three Sisters. The upper split-level features two bedroom, a 4 peice bathroom as well as the primary suite with walk-in closet and ensuite. A few steps down from the main level is the expansive family room , gym, 4th bedroom and 3 piece washroom. This walk-out level has direct access to the covered patio and fully fenced back yard. With easy walking and biking access to the trails and pathways of Canmore this house is a must see.
4 Bedrooms | 4 Bathrooms | Double Car Garage | Eagle Terrace
VIDEO TOUR
PHOTO GALLERY
FLOOR PLAN
ROOM SIZES
Main level
2pc Bathroom
Other
6.50 Ft x 6.92 Ft
Eat in kitchen
15.17 Ft x 14.92 Ft
Living room
15.83 Ft x 10.92 Ft
Dining room
14.25 Ft x 16.17 Ft
Den
13.58 Ft x 17.92 Ft
Laundry room
10.00 Ft x 9.67 Ft
Second level
4pc Bathroom
4pc Bathroom
Primary Bedroom
13.67 Ft x 17.08 Ft
Bedroom
14.08 Ft x 10.83 Ft
Bedroom
9.92 Ft x 15.42 Ft
Lower level
3pc Bathroom
Bedroom
14.92 Ft x 8.50 Ft
Recreational, Games room
14.00 Ft x 33.50 Ft
LISTED BY RE/MAX ALPINE REALTY
INTERESTED IN VIEWING THIS FANTASTIC SINGLE FAMILY HOME, OR WOULD LIKE MORE INFORMATION?
403-688-7629 | SUPPORT@RICHARDGREAVES.CA | WWW.CANMOREHOMESFORSALE.COM



































































































































Comments